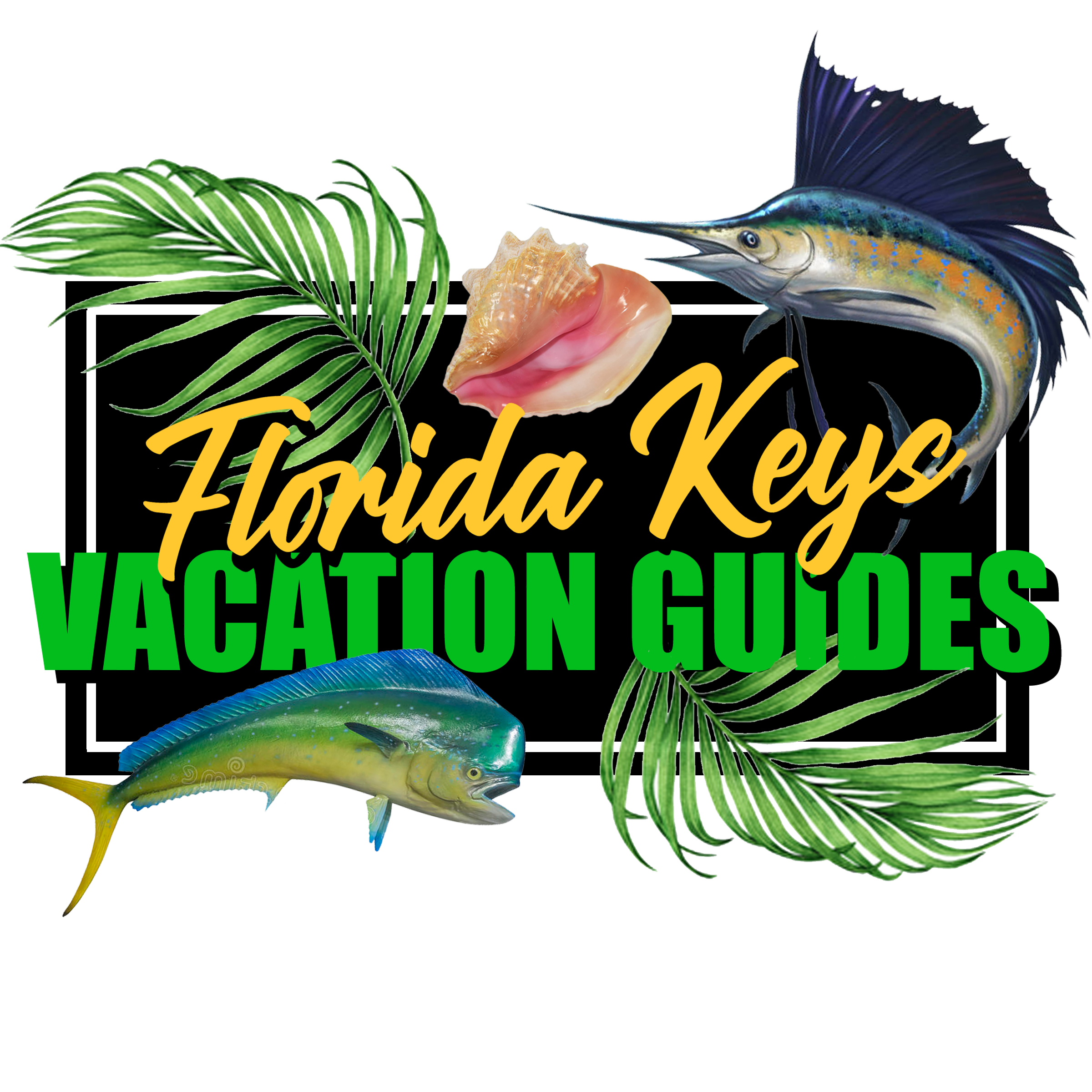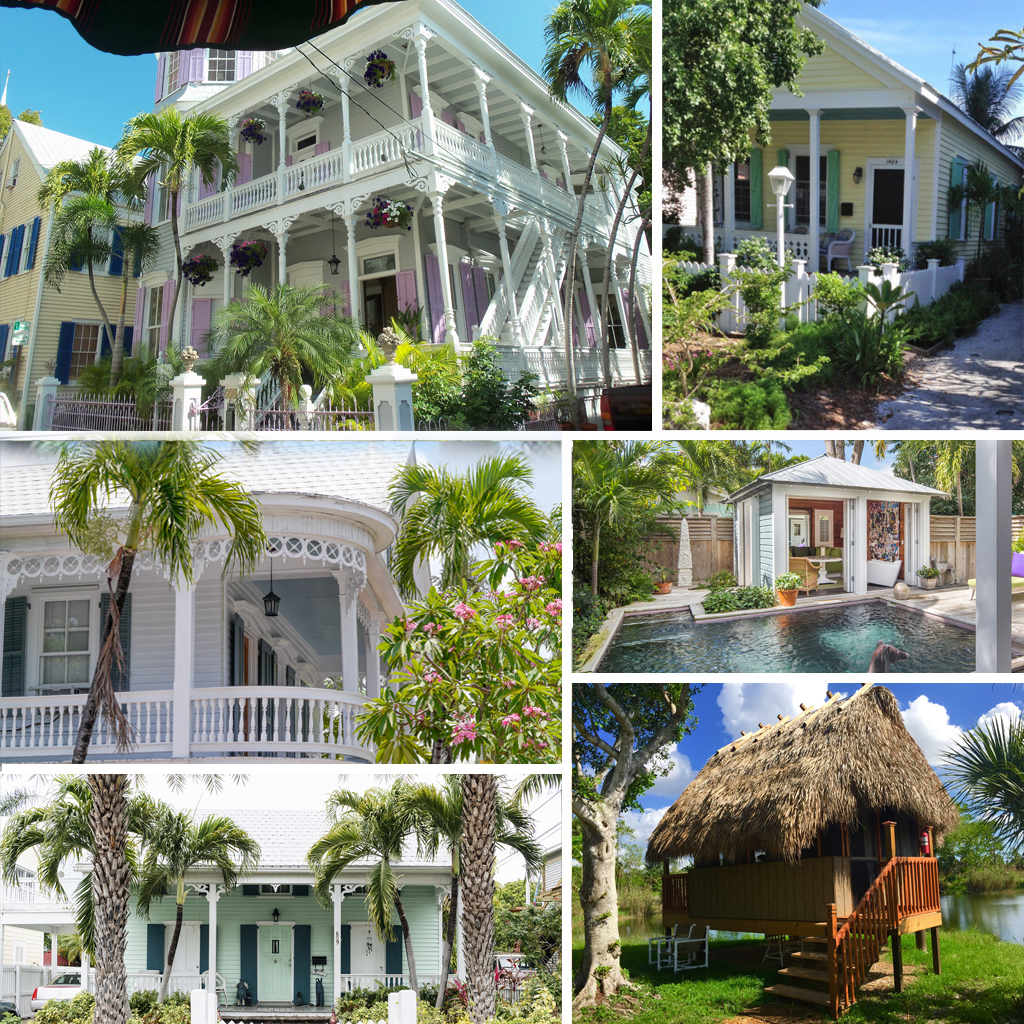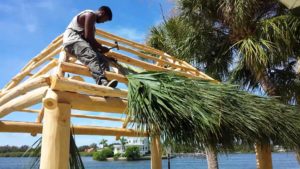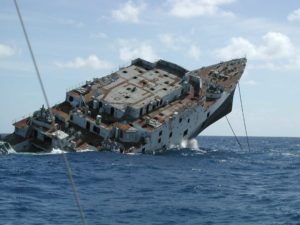Venturing off the highway and into residential areas to see the magnificent Victorian era homes and quaint conch houses is a highly recommended.
Florida Keys architecture is striking, despite the limited resources that existed at the time the structures were built.
Although the structures vary greatly in aesthetics, they all have a few things in common…they were built a long time ago – by very skilled carpenters – using anything and everything they could find on the islands and in the surrounding waters.
They are really marvels in ingenuity. Seminole Indians built primitive chickees in the Everglades out of hardwood trees and water resistant roofs of dried palm fronds.
The sturdy conch houses in the upper keys were constructed using Dade County pine, a remarkably hard wood resistant, to rot, termites and hurricane force winds.
The Victorian beauties built in Key West in the 1800’s were constructed using salvaged wood from ships. The owner’s of these homes were often very rich and flaunted their prosperity by building structures with large verandas and extravagant gingerbread fretwork.
Many of the homes were owned by sea captains who were influenced by architecture they had seen during their travels throughout the Caribbean.
After the devastation of Hurricane Donna in 1960, concrete fortress style homes with flat roofs became fashionable.
Overpopulation and a lack of land gave rise to the shotgun house, long skinny houses that maximized the number of homes that could be built on one block. The name refers to the fact that a bullet fired fired from the front door would exit clearly out the back door encountering no obstacles.
The keys are completely built out. In many areas new construction is strictly prohibited. Existing homes can be modernized and renovated, but not extend beyond their original blueprint.
Typically the homes are small, but locals often expand their homes functional living space by incorporating large decks, outdoor kitchens and patios into the design.




